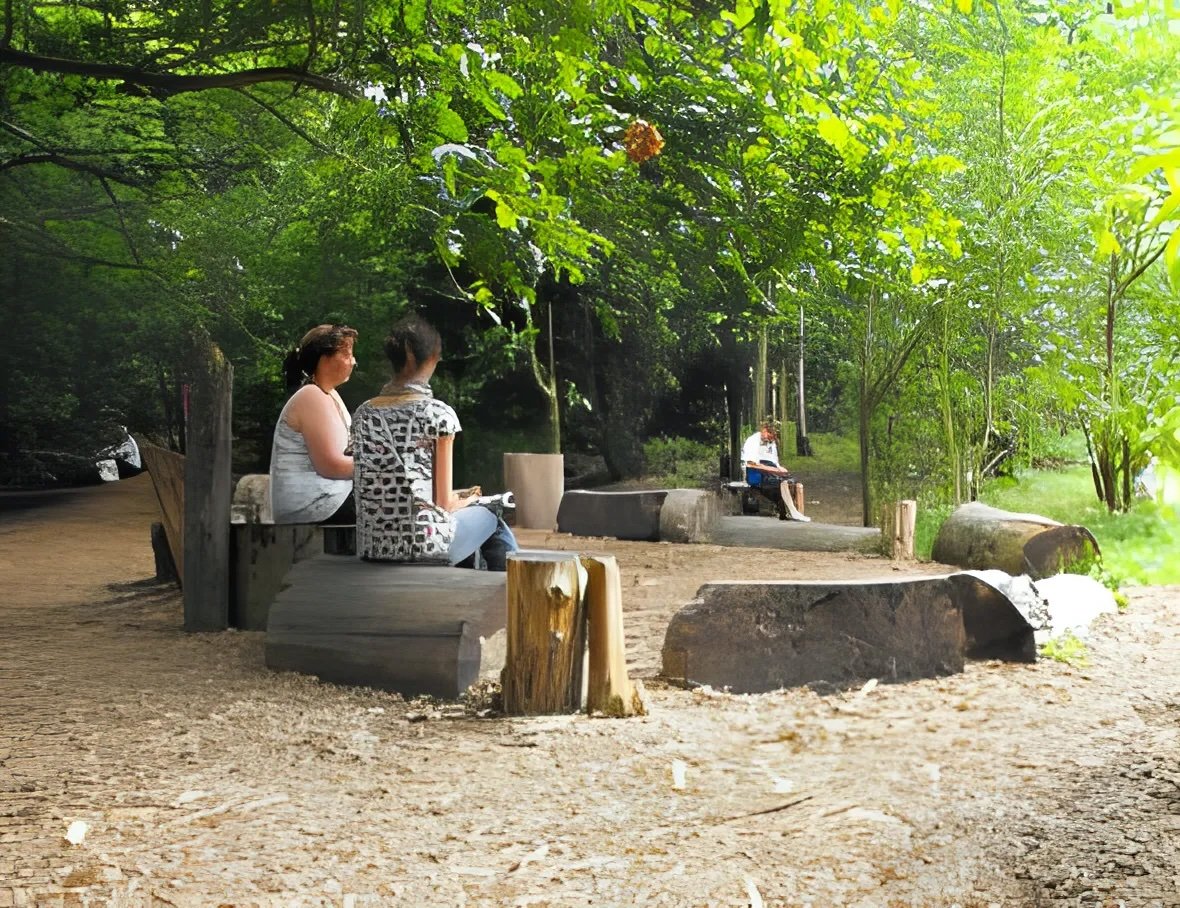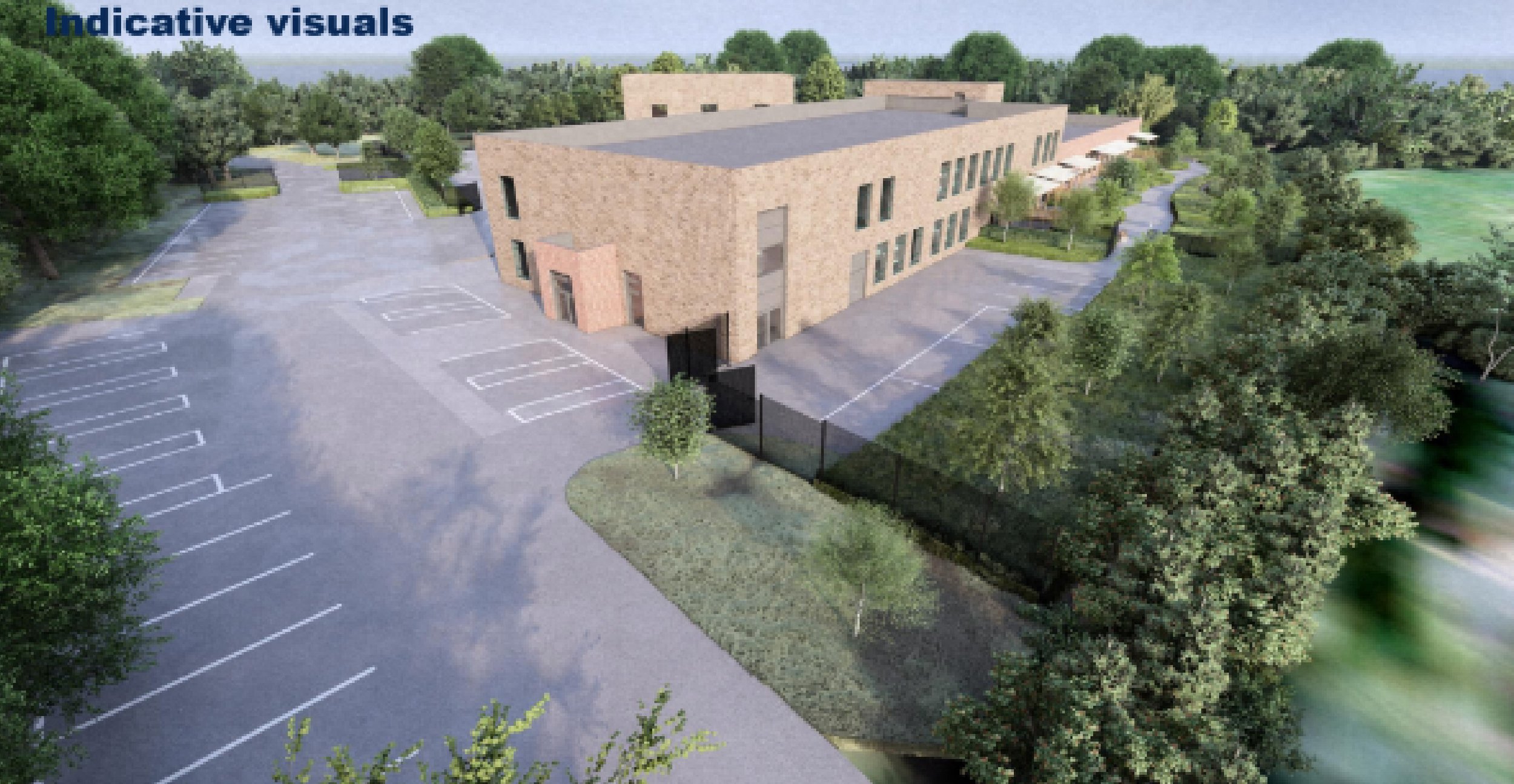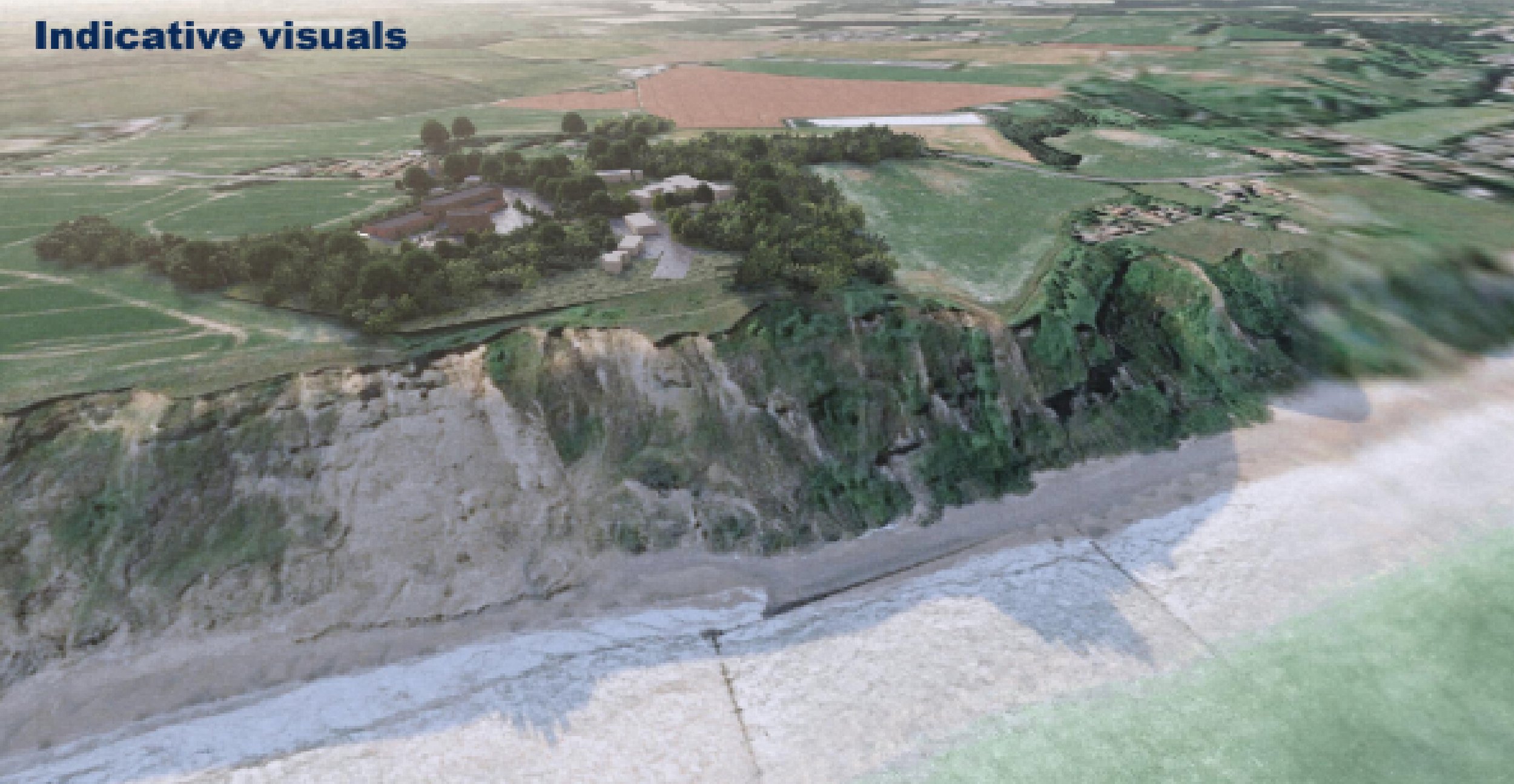
Sidestrand Hall School
Proposed Redevelopment
Public Consultation
Have your Say!
‘Achievement Beyond Expectation’
Plans are currently being prepared for the redevelopment of Sidestrand Hall School which, when finalised, will be submitted to the District Council as a full planning application. The proposed redevelopment is intended to support the school in achieving an improved environment that helps to support its mission statement.
The proposals involve the proposed demolition of a number of the existing school buildings and the construction of a new building. Other aspects of the redevelopment include the formation of a Multi Use Games Area (MUGA), refurbishment of Sidestrand Hall, replacement polytunnel, revised internal vehicular and pedestrian circulation routes (including creation of revised vehicular drop off / pick up areas for taxis and cars), areas of recreational space, landscaping, drainage and parking areas (including temporary parking provision during the construction phase). The new school layout and design of the proposed new building are set out on this website. They are the culmination of partnership and consultation with the school. These designs are only the initial ideas for the proposed new school on its existing site.
We would like to invite local residents and stakeholders to contribute their ideas for the proposed redevelopment of Sidestrand Hall School by completing the form on the contact page and attending a public consultation event at Sidestrand Hall School on Thursday, 12th September 2024 from 3:30pm to 6:30 pm. Your contribution will help to further develop those initial designs.
About Sidestrand Hall School redevelopment
Sidestrand Hall School is a day and residential special school (SEND) which is maintained by Norfolk County Council and was rated as good following the most recent Ofsted inspection in November 2023. Its residential provision was rated as outstanding. It currently caters for 193 pupils with a variety of complex needs with an age range from 7 to 19. Residential pupils can board between Monday and Friday for up to four nights. There are 125 staff members.
The redevelopment project involves the demolition of some of the existing buildings within the school site - including modern additions to the historic Sidestrand Hall and a series of single storey and temporary buildings elsewhere within the site - and their replacement with a single, larger building designed to optimise the teaching layout and meet the latest standards of energy efficiency. The original Sidestrand Hall building, the sixth form block and several other buildings on the northern part of the site will be retained, with Sidestrand Hall being refurbished and the layout of its original garden restored. The new school building will be approximately 2830 sq m and is proposed to occupy land between the existing access drive and the southern site boundary.
The phasing plan for the construction will seek to minimise the impact on the operation of the school, which will remain open throughout the project.



