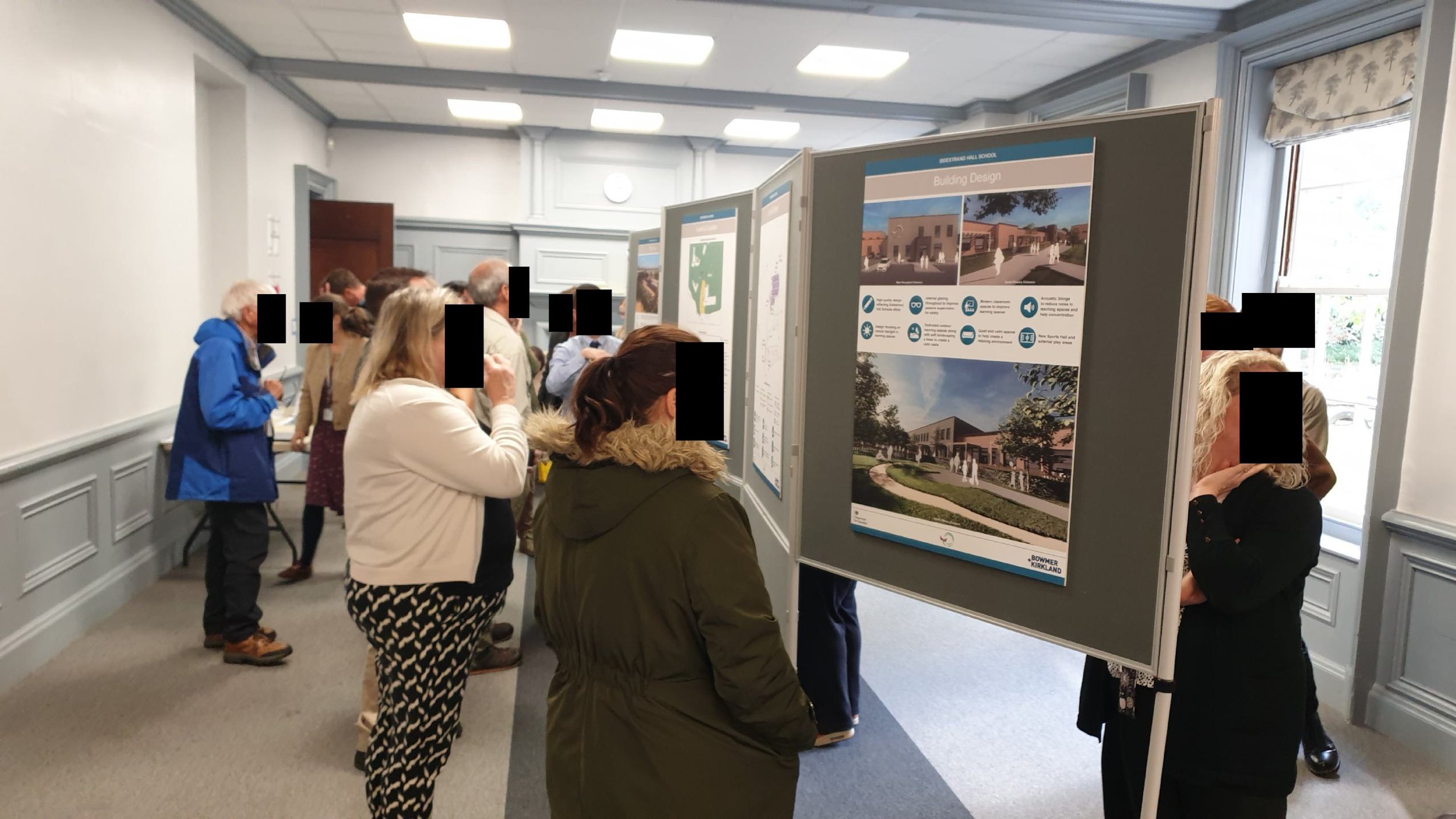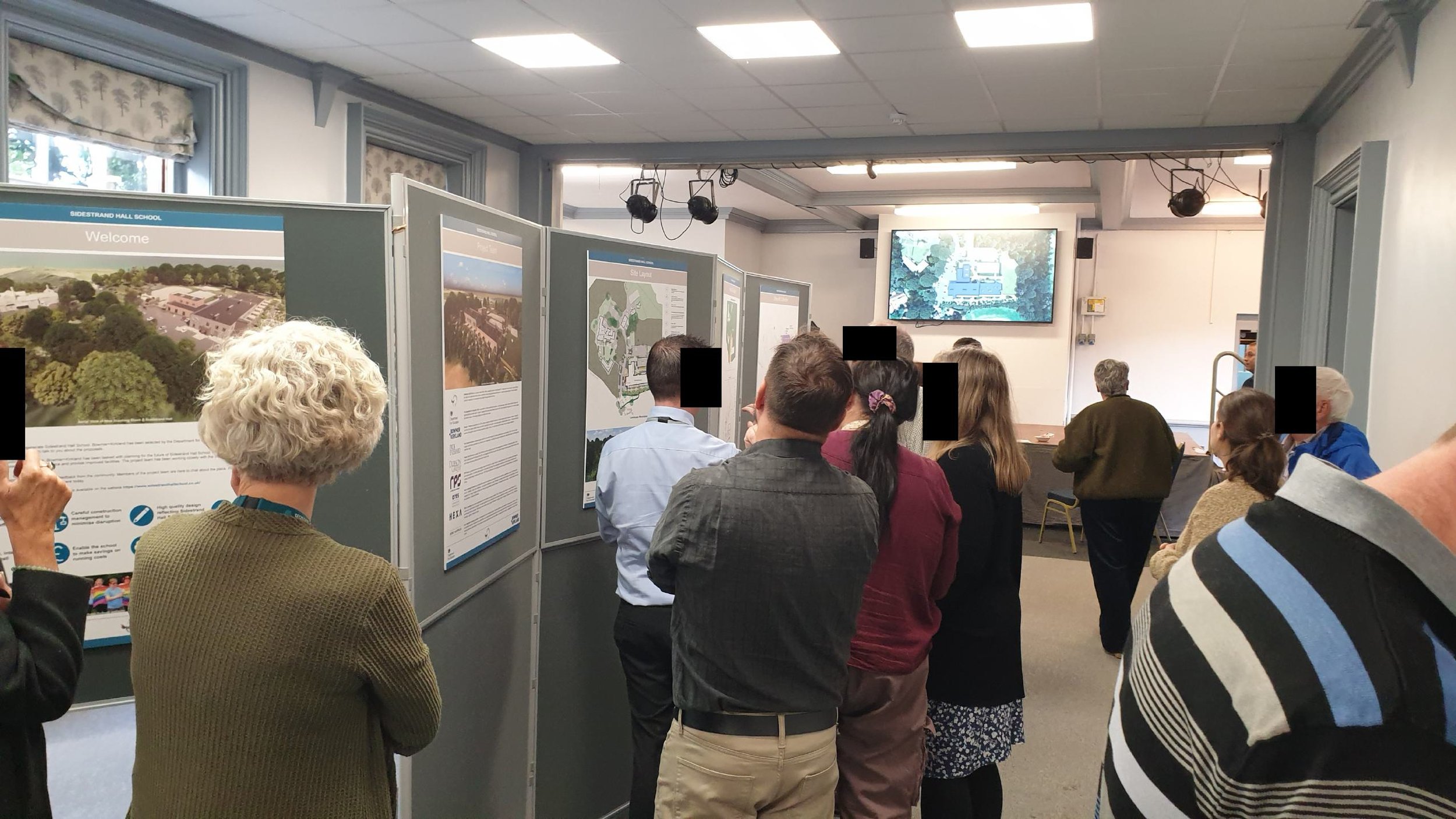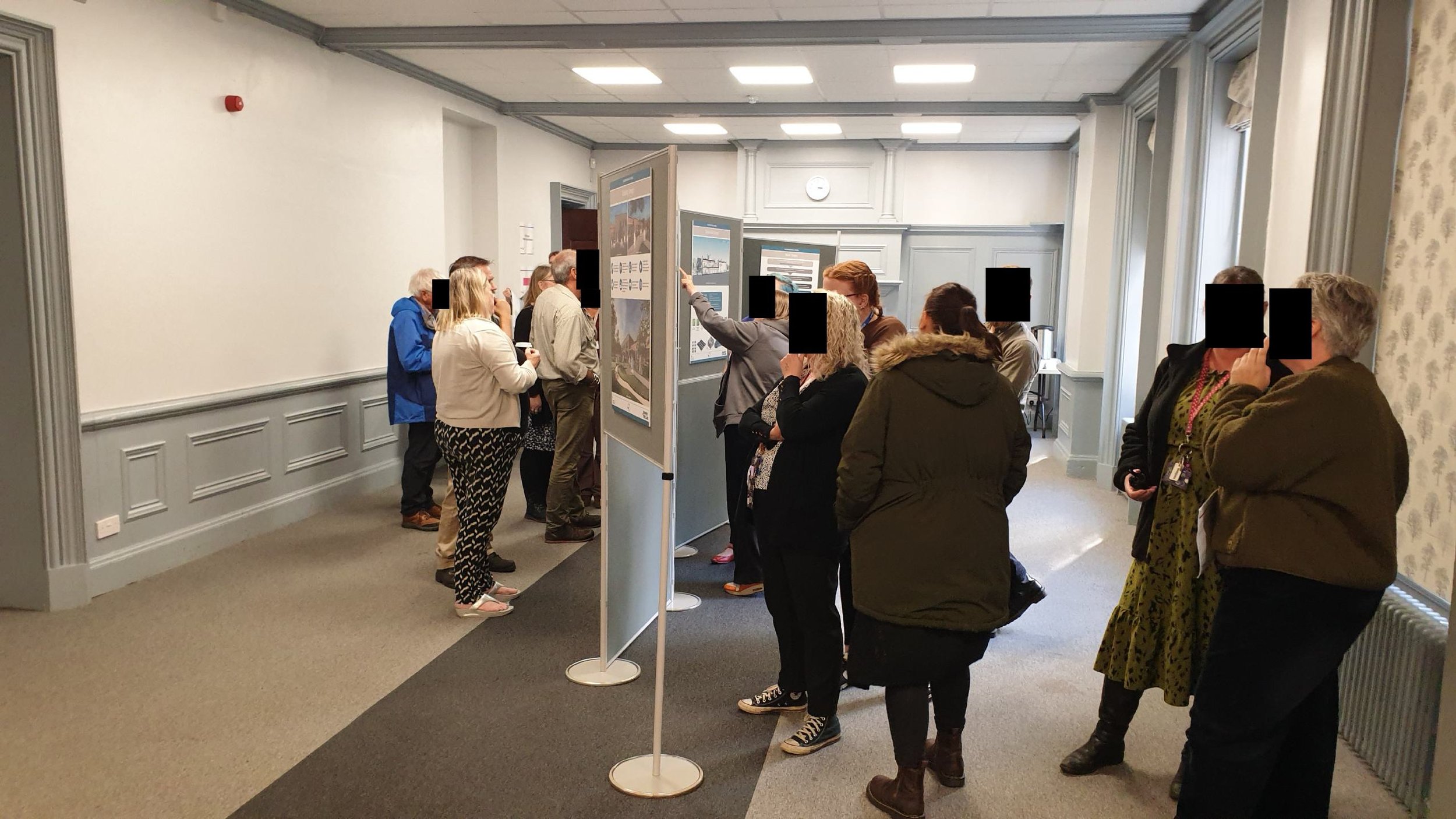
Site Constraints Plan
Construction and phasing
The works to construct the new school are to be planned to ensure safety and minimise environmental impact but also to work with multiple site constraints some of which are shown on this plan. The nature of construction naturally causes a level of disruption to the surrounding neighbours and occupied site. Disruption to the school day and nearby residents will actively be kept to a minimum as far as reasonably possible.
How long will it take?
The proposed redevelopment of Sidestrand Hall School will likely be undertaken across 5 phases of construction to allow the school to operate during the construction works. Post planning permission phasing is as follows:
Phase1: Site Preparation and Temporary modular school building to relocate the Sidestrand Hall education facilities.
Phase 2a: Main new school teaching block construction.
Phase 2b: Refurbishment of existing education and residential block (Sidestrand Hall).
Phase 2c: Move into new block and prepare for demolition of unused blocks.
Phase 3a: Demolition of existing reception and teaching blocks.
Phase 3b: Construction of new dining hall, kitchen and sports hall facility adjacent the new block.
Phase 3c: Move into Sidestrand Hall and Dining Hall and Sports Hall when completed.
Phase 4: Removal of the temporary modular school, demolition of the old sports hall and remaining buildings not used.
Phase 5: Complete external works including new MUGA and Drop Off area.
Who is building the school?
Bowmer and Kirkland have been appointed as Main Contractor by the Department for Education. They are a Midlands-based contractor based in Belper. They are very experienced in the construction and development of schools. You can see some examples on their website here.
How safe will it be during construction?
The active construction site will be securely screened and boarded to ensure no access is available to unauthorised personnel. Pupils’ ability to access other parts of the school site which remain in use during the redevelopment is of paramount importance, as is their safety and wellbeing. Bowmer and Kirkland’s Health and Safety Policy may be found here.
What will it look like?
A Public Consultation meeting was held at the school on Thursday, 12th September 2024 where the proposed plans were displayed.
Below are some of the comments received regarding the proposed new school:
Looks amazing and will give our children the first class facilities they deserve especially in PE!
The plans look ideal to meet the needs of the school - I also like the plans to refurbish the old Hall.
A very exciting project! For the building and environment to promote learning, but also be a safe and enjoyable space to spend so much time of a day.
It's needed. Fantastic plans for outdoor space. Very pleased with the proposed plans for the science room.
Glad to see that you've taken previously expressed concerns from local residents into account.
Sidestrand Hall needs updating so I agree with your modern design.
The school is very much in need of updating to cater for the complex needs of our increasing number of students. The current classrooms are not suitable.
Looks good and gives us the resources in space that we need.
Seems well planned to take into consideration local impact as well as being able to provide first class facilities for the young people.
The long term vision for the school will be great for pupils having the right facilities going forward; despite the impact for staff, pupils and families.
The full presentation pack which was displayed during the event is available to download by clicking here
Please note that the pre-application public consultation window will close on Friday, 11th October 2024 with the full planning application due to be submitted imminently. If you have any additional comments or questions, please do not hesitate to contact Dobson Grey.



